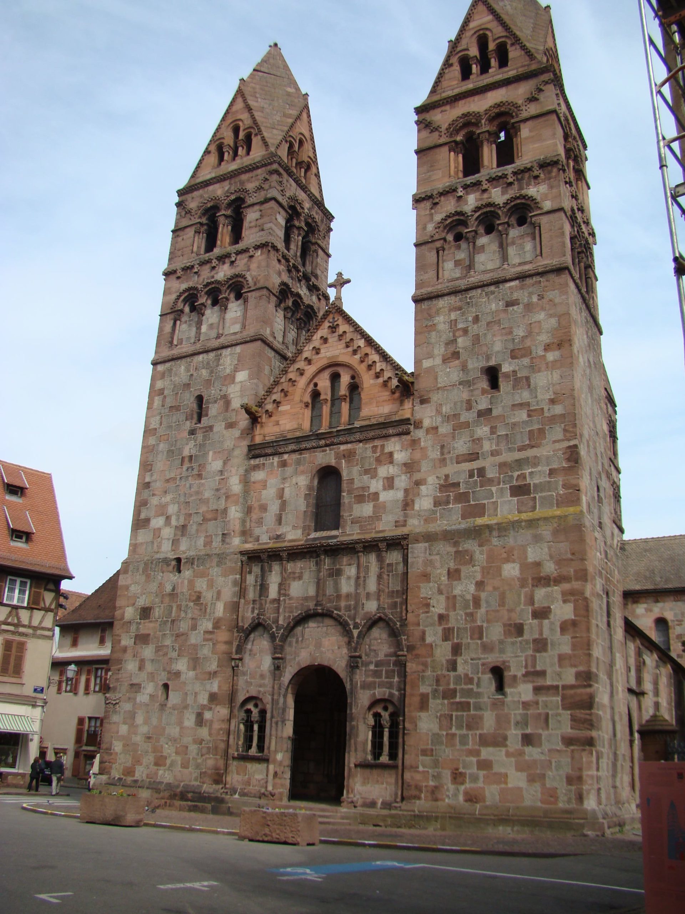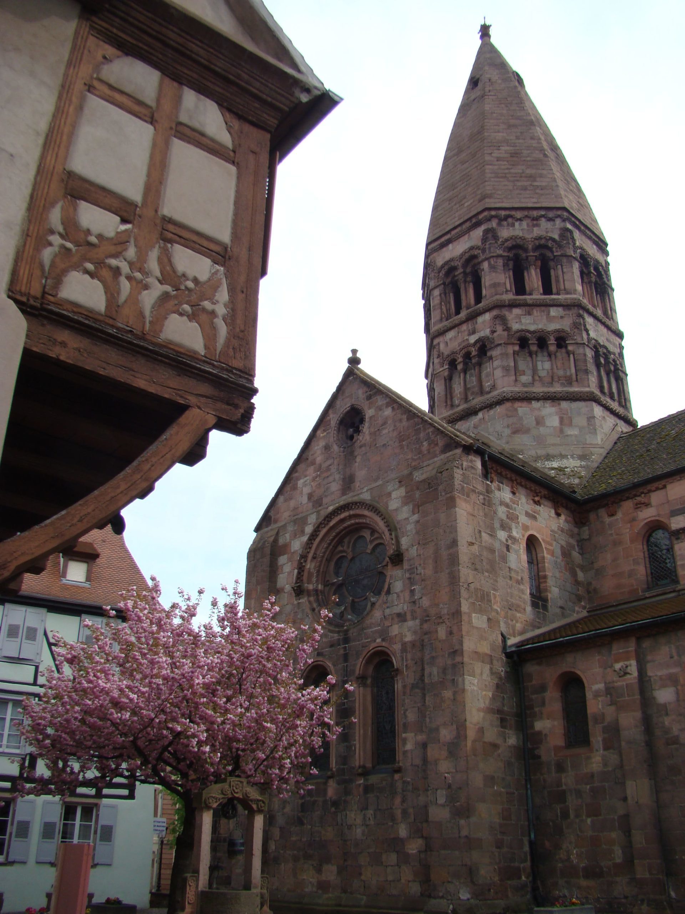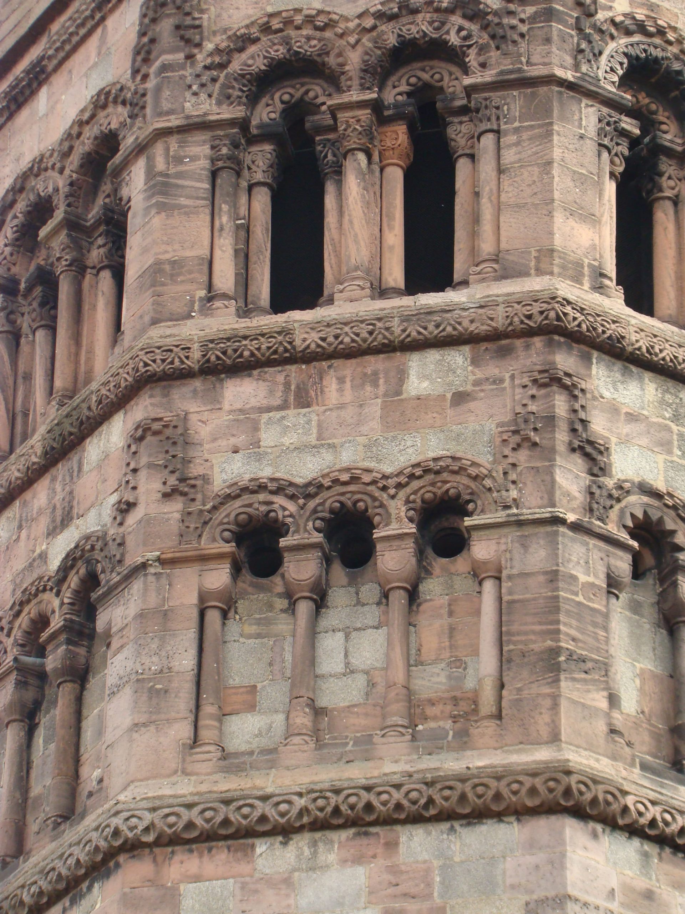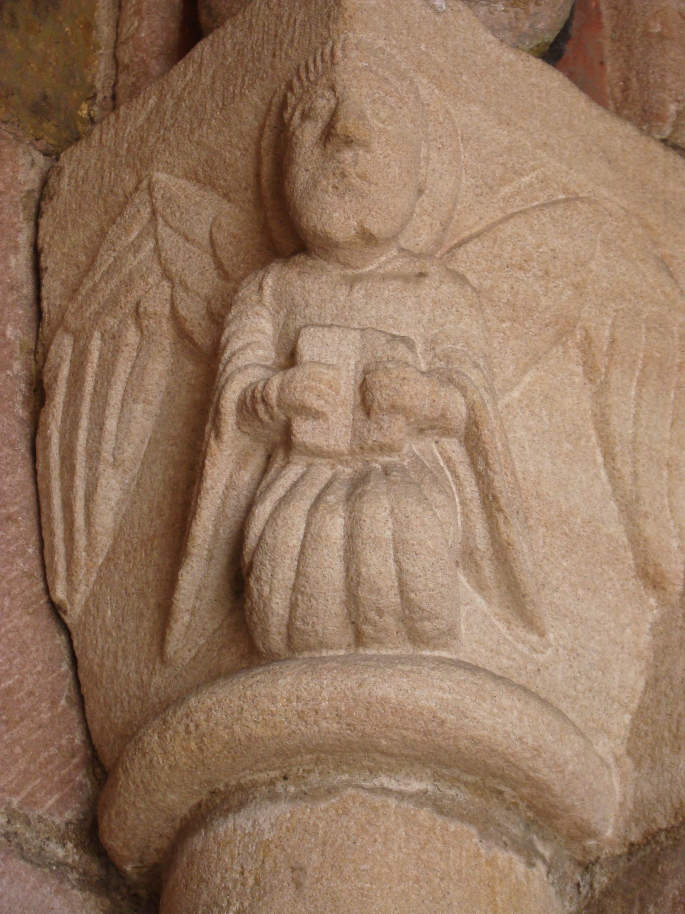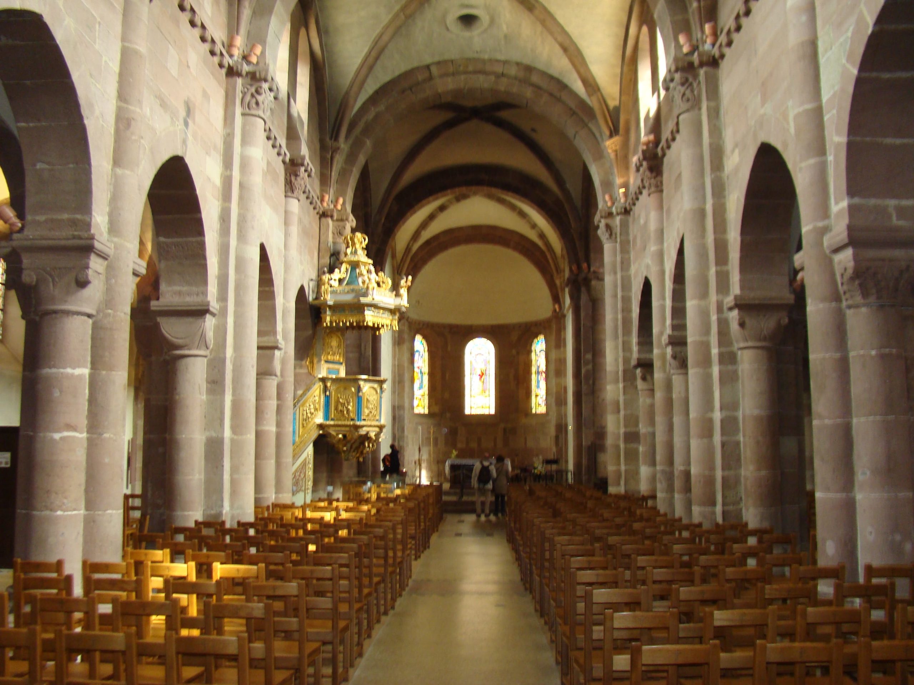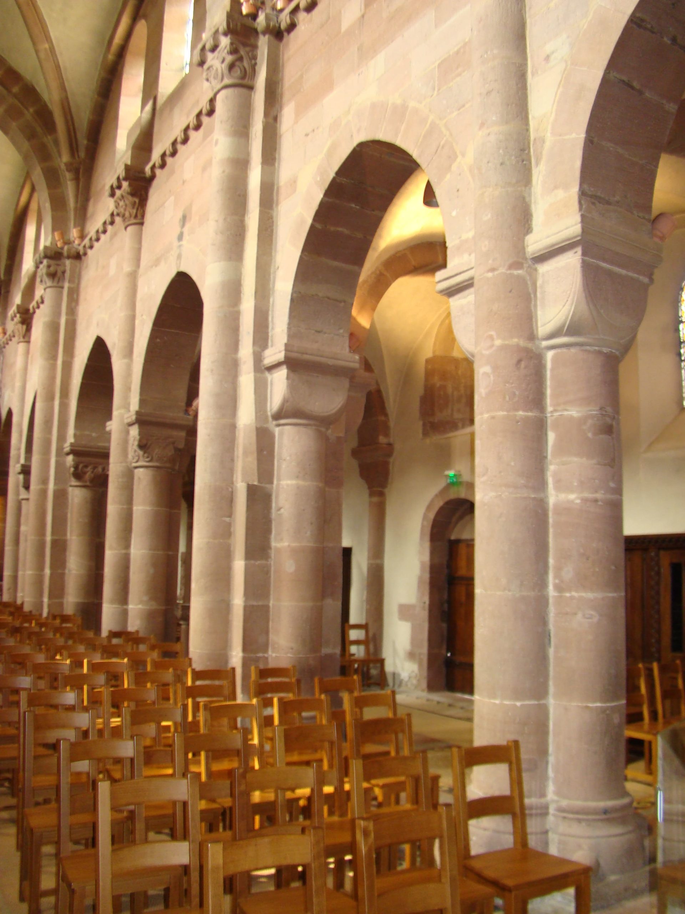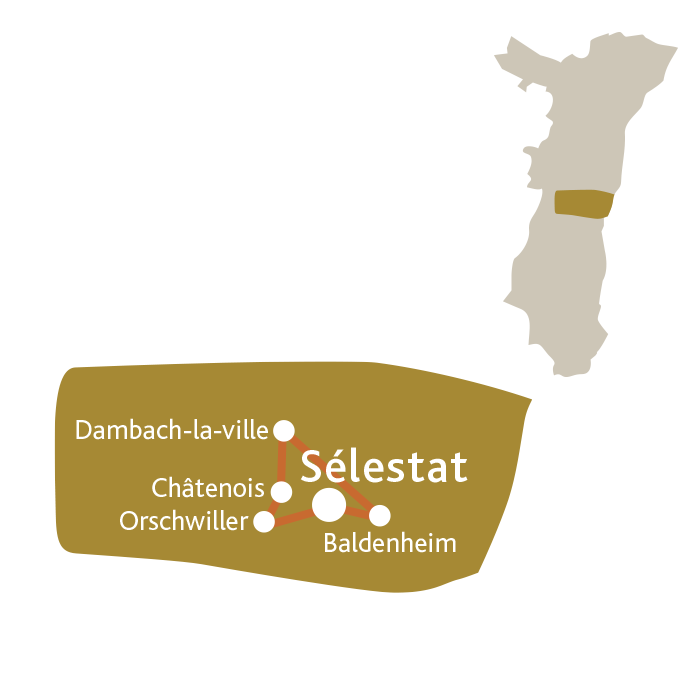Sélestat
Église Sainte-Foy
Présentation
Ancienne église conventuelle d’un prieuré dépendant de l’abbaye bénédictine de Conques, Sainte-Foy fut construite entre 1152 et 1190. La richesse décorative des deux étages d’arcatures, serties de cordons à billettes de la tour octogonale de la croisée du transept contraste avec l’élégante simplicité de la flèche de pierre lisse qui la surmonte. De la même façon, les parois lisses des soubassements des tours de la façade occidentale contrastent avec le réseau d’arcatures et de colonnettes d’inspiration lorraine qui décore l’entrée du porche. Il s’inspire, tout en lui répondant, du décor du chevet. La nef voûtée sur croisées d’ogives qui reposent sur des sifflets, se compose de trois travées doubles faisant alterner piles fortes et faibles.
Historique : En 1087, Hildegarde, veuve de Frédéric de Büren, fait élever une chapelle placée sous l’invocation du saint Sépulcre et consacrée par son fils, l’évêque Othon de Strasbourg. En 1092, Othon, Frédéric et Conrad de Hohenstaufen, de retour d’un pèlerinage à Saint-Jacques de compostelle, font étape à l’abbaye de Conques. Ils proposent à leur mère Hildegarde de faire don de la nouvelle chapelle aux moines de Conques en Rouergue qui les avaient impressionnés par leur faveur. En 1094, les moines de Conques s’installent à Sélestat et le prieuré reçut de la maison mère le nom de Sainte Foy.
Galerie photos
En savoir plus
Majestueux édifice, somme d’innovations et d’influences, Sainte-Foy est l’ancienne église conventuelle d’un prieuré bénédictin qui dépendait au Moyen Âge de l’abbaye de Conques-en-Rouergue. C’est de là que vinrent les premiers moines.
On considère généralement que Sainte-Foy, construite par des maitres étrangers à l’Alsace dans le troisième quart du 12e siècle, s’apparente à des édifices lorrains ou bourguignons contemporains.
Les remaniements du 19e siècle ont ici essentiellement concerné les parties hautes de la nef.
La caractéristique principale de Sainte-Foy est d’être un édifice à trois tours, ce qu’on ne retrouve en Alsace qu’à Guebwiller. L’édifice est construit sur un plan basilical à transept peu saillant. Les bras ont une section inférieure à la croisée. Le chœur est flanqué de chapelles latérales fermées par des absides. L’édifice a été profondément remanié au 19e siècle pour lui rendre les caractères romans que lui avaient ôtés sa transformation en église baroque par les jésuites au 17e siècle.
Le vaisseau à trois nefs est composé de trois travées doubles, ce qui entraîne l’alternance des supports : forts, faits d’une pile avec quatre colonnes engagées et faibles, avec une section trilobée. De même les bases de ces piliers présentent une apparence originale. Le voûtement est caractéristique des édifices romans alsaciens de la fin du 12e siècle, avec une voûte d’ogives quadripartite dans la nef et des voûtes d’arêtes dans les bas-côtés.
L’ensemble des chapiteaux et des bases des piliers présente une décoration sculptée variée s’inscrivant dans un registre qui diffère de la tradition alsacienne. On observe qu’ici est privilégiée l’ornementation à principe géométrique au détriment des motifs figuratifs, que l’on trouve uniquement sur les chapiteaux du pilier sud-ouest de la croisée et sur un bas-relief vraisemblablement plus ancien.
Située sous le chœur, la crypte est composée d’une pièce barlongue donnant accès à un espace carré voûté d’arrêtes. C’est vraisemblablement là que se situait une réplique du tombeau du Christ.

