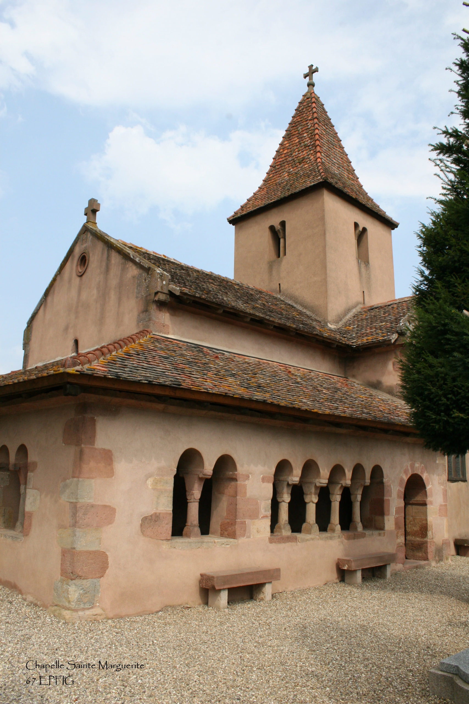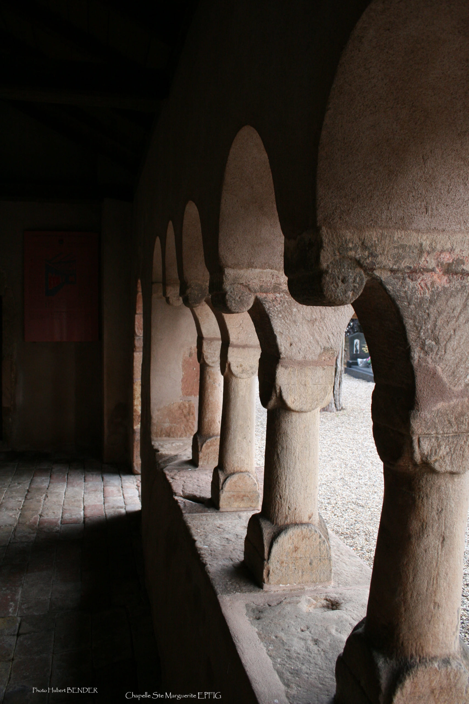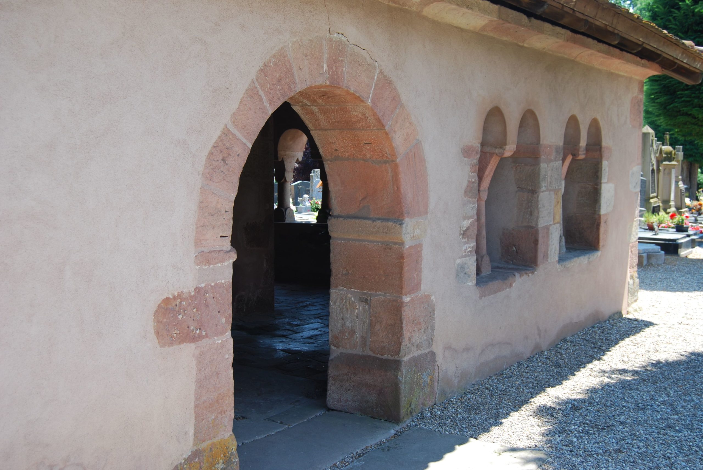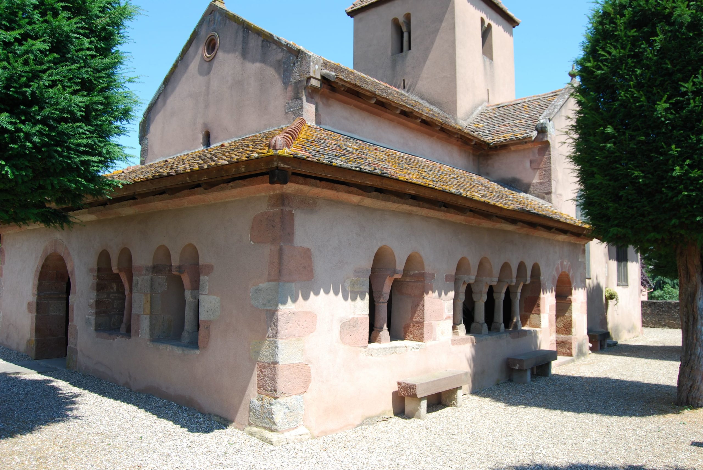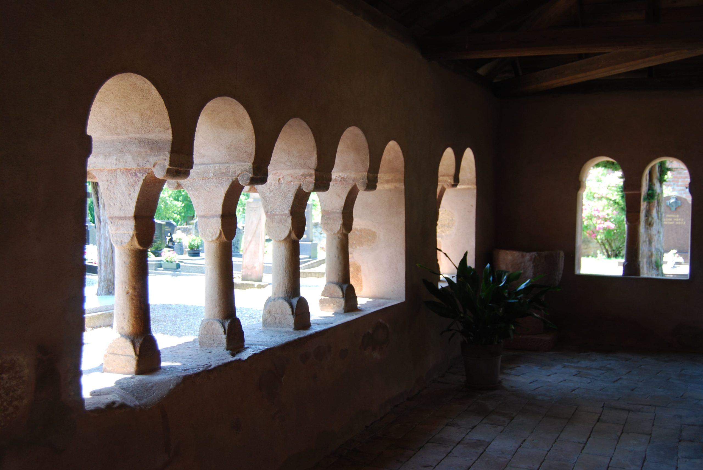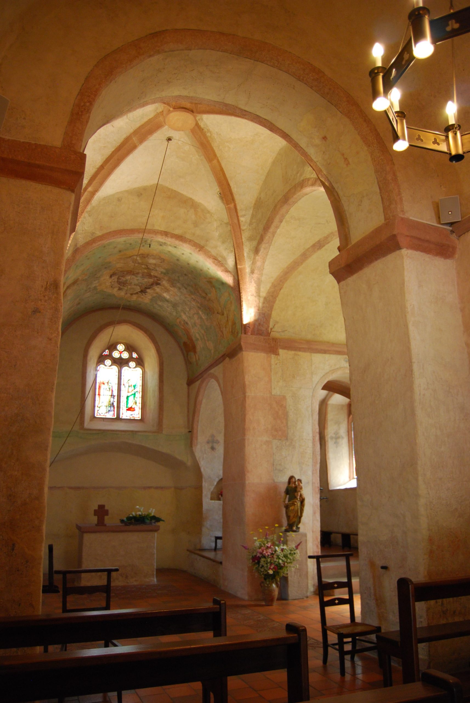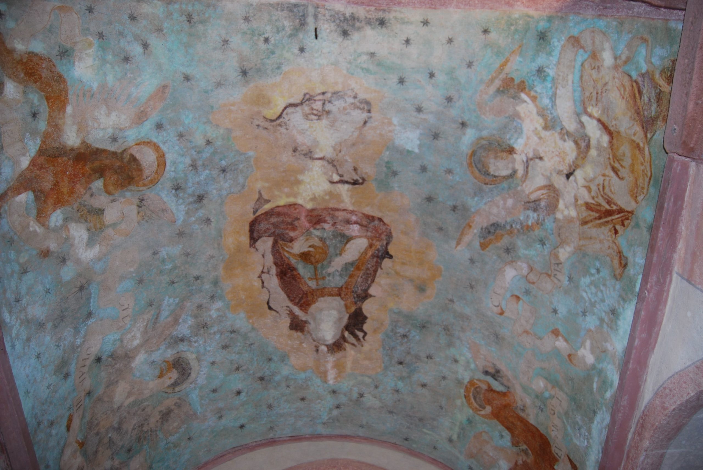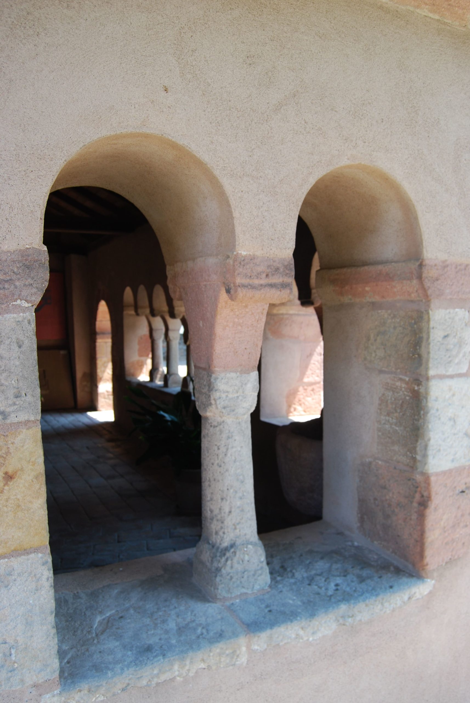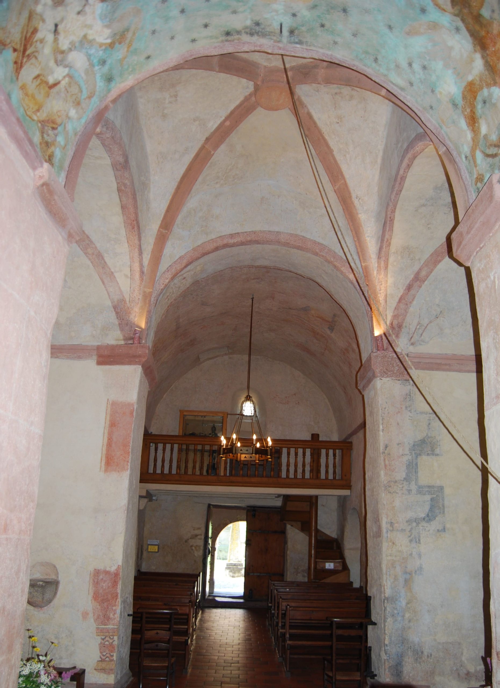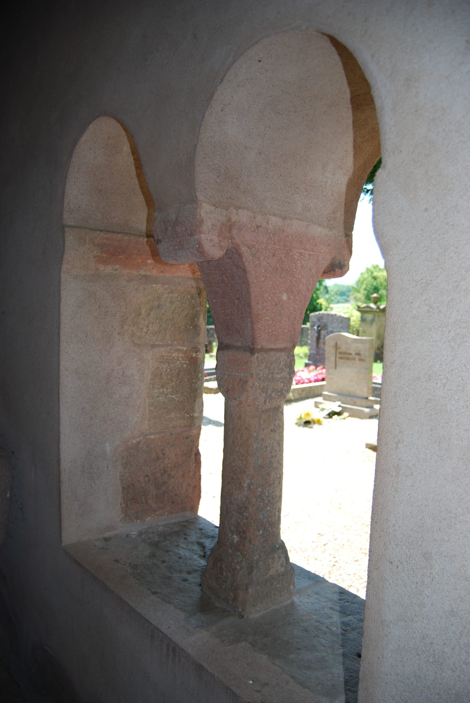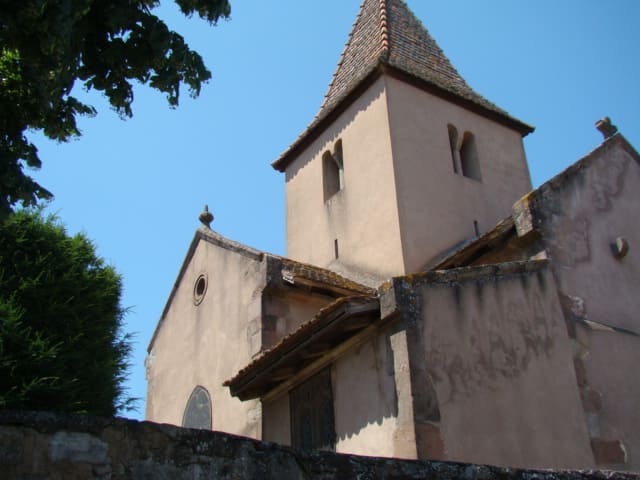Epfig
Chapelle Sainte-Marguerite
Presentation
This church, dating from the first quarter of the 11th century, has two distinctive features that make it unique in Alsace. The first is that it is vaulted in a semi-circular arch (the ribbed vault over the transept crossing is Gothic), and the second is that it is bordered by an external gallery on its west facade and along the south side of the nave. The small semicircular arches in this gallery are supported by curved transverse mouldings, decorated with cylinders supported by short, squat columns, the base of which is in the form of an inverted capital. This type of gallery, common in the Marne, gives the building a rusticity and picturesqueness unrivalled in Alsace.
Photo gallery
Get more info
Sainte-Marguerite chapel is located in the hamlet of the same name, which has existed since the early Middle Ages. The liturgical function of its porch, which takes the form of a gallery, is not precisely defined. In its original configuration, along with the Octagon in Ottmarsheim and the Tetraconch in Avolsheim, this chapel is one of the most original examples of 11th-century Alsatian Romanesque architecture.
Dating from the 11th century in its oldest parts, Sainte Marguerite is one of the rare Romanesque buildings in Alsace originally built on a cruciform plan.
Sainte-Marguerite is the result of two periods of Romanesque construction. The four arms surmounted by the tower date from the 11th century. The gallery dates from a later period (12th century). The original building was built around the central square, in the form of a Latin cross. The west wing extends to form a nave. The arms of the transept, the crossing and the choir are the same size. The south-east Gothic chapel dates from the 16th century and the ossuary is a 19th-century reconstruction on older foundations. A sacristy built in the 19th century, now destroyed, was located to the north-east; all that remains are traces of a door. The crossing tower is reminiscent of the one in Surbourg, with its narrow rectangular openings surmounted by geminated bays.

